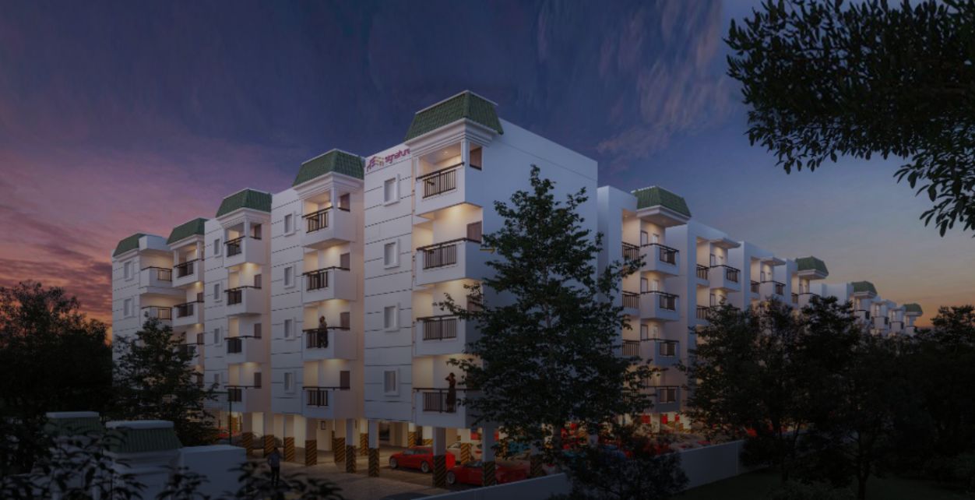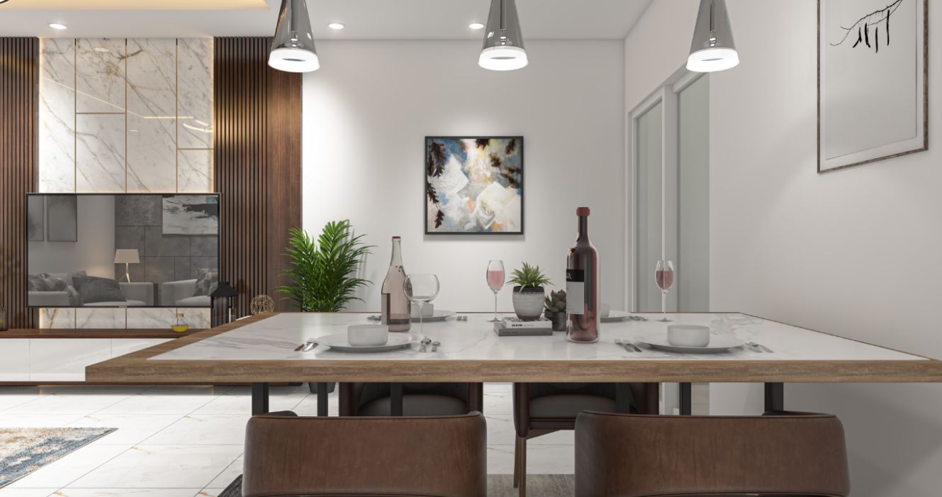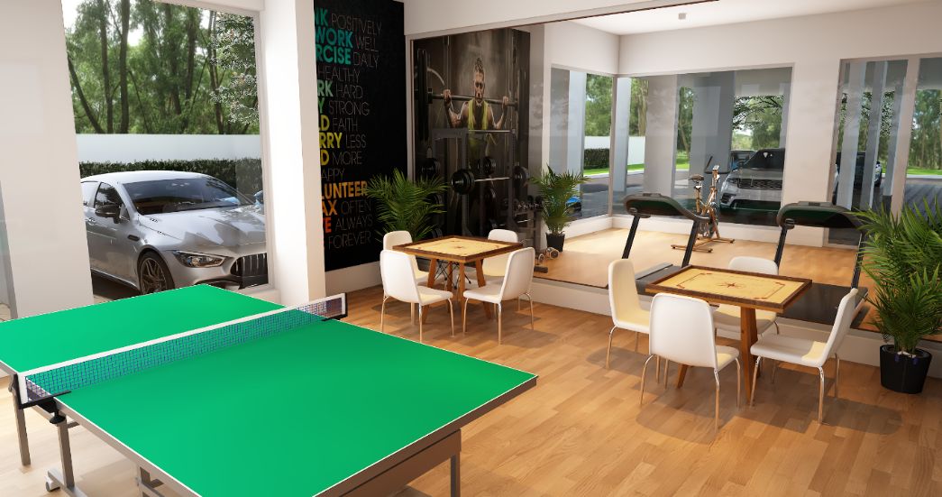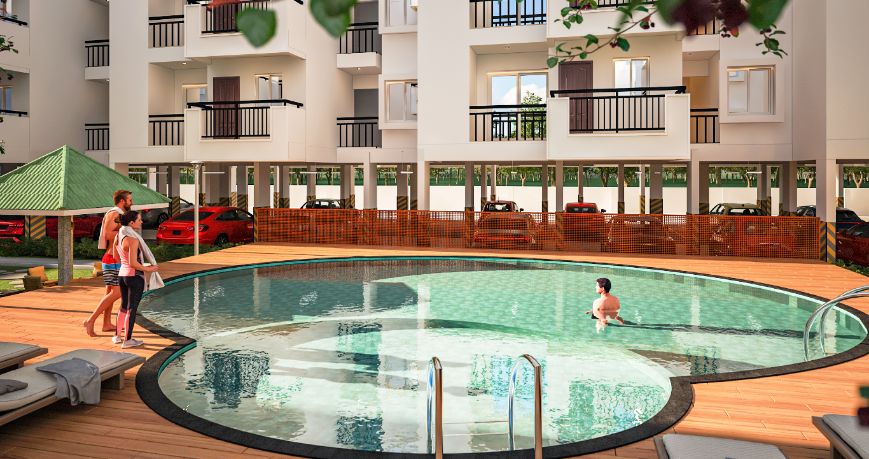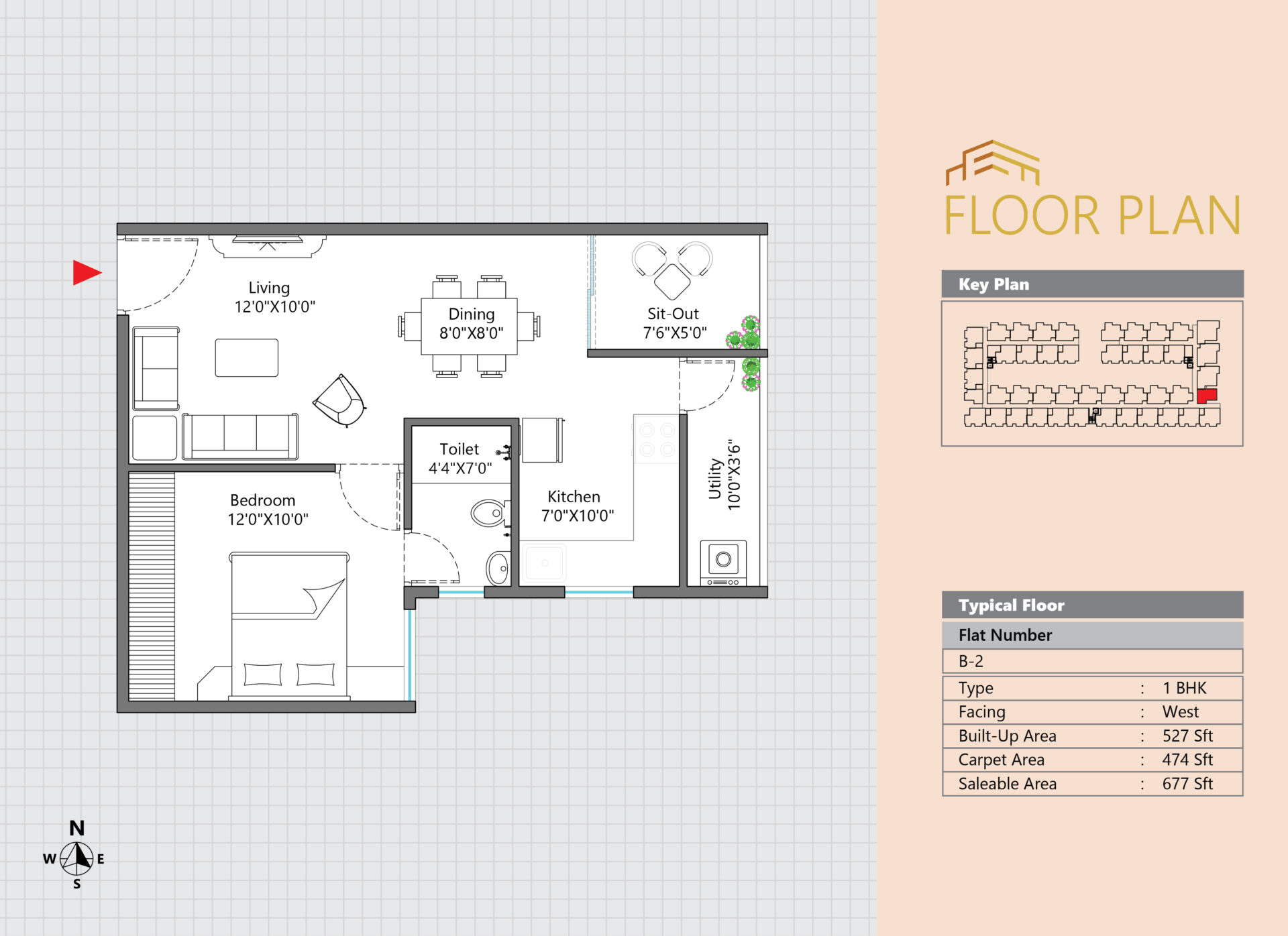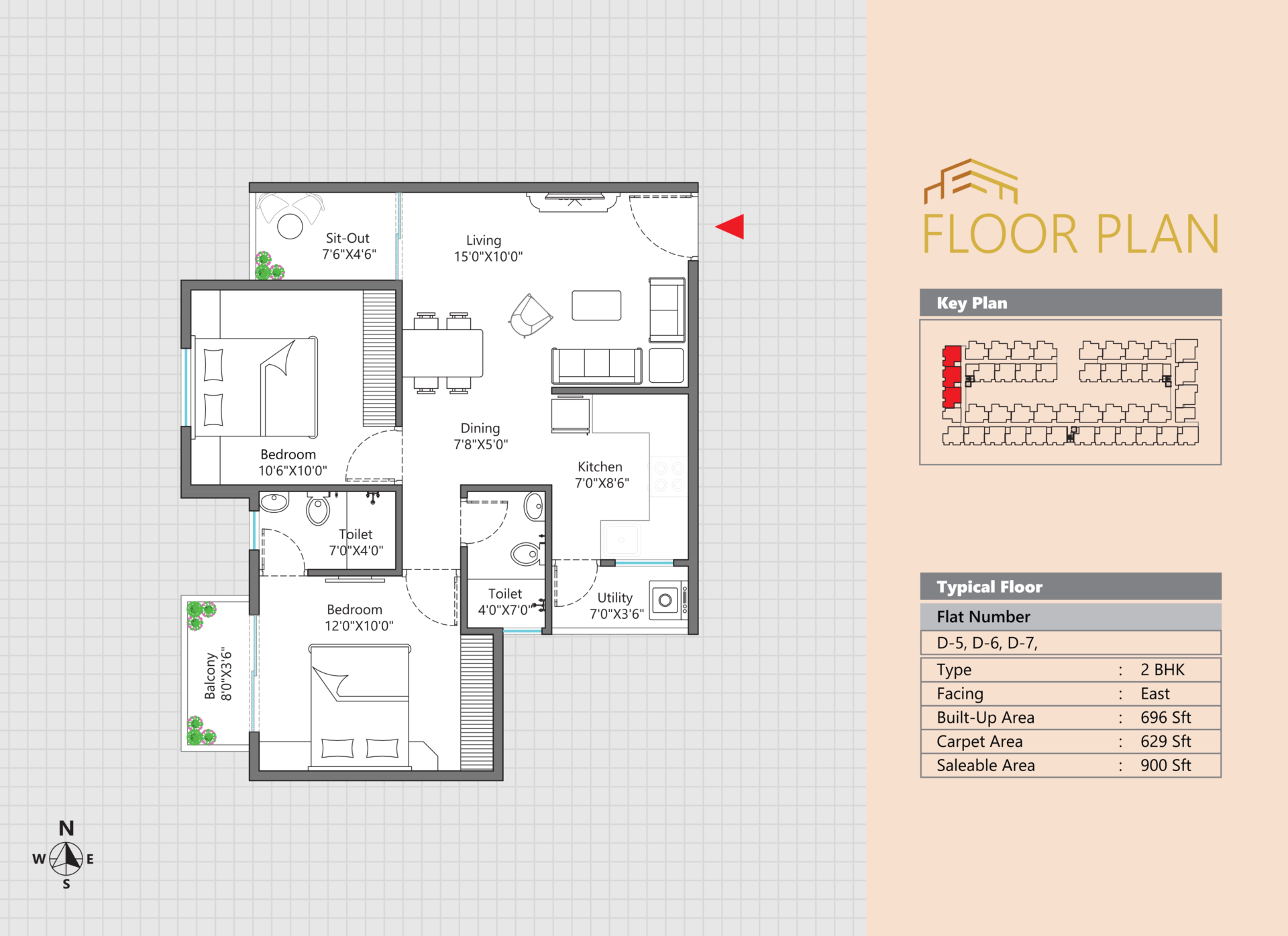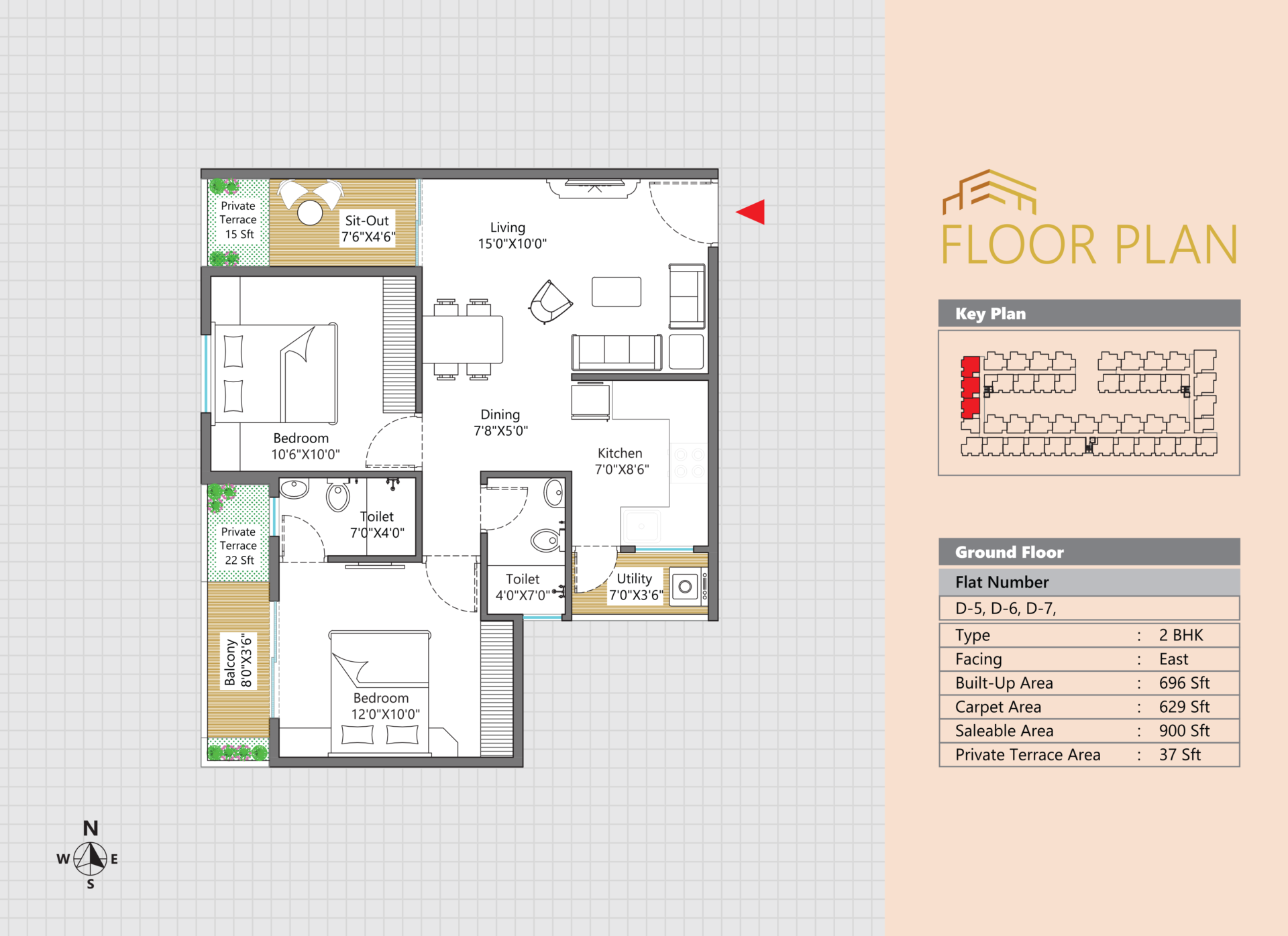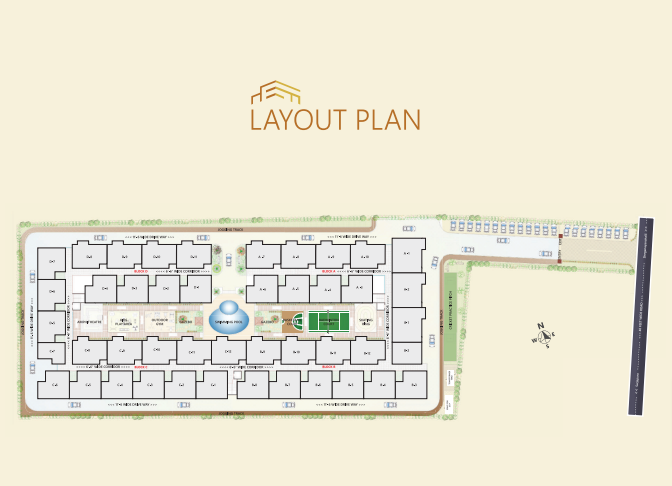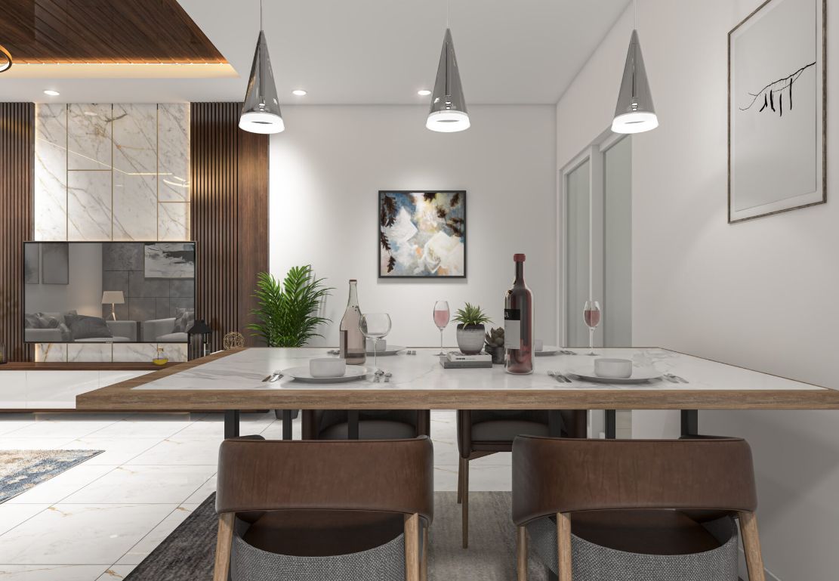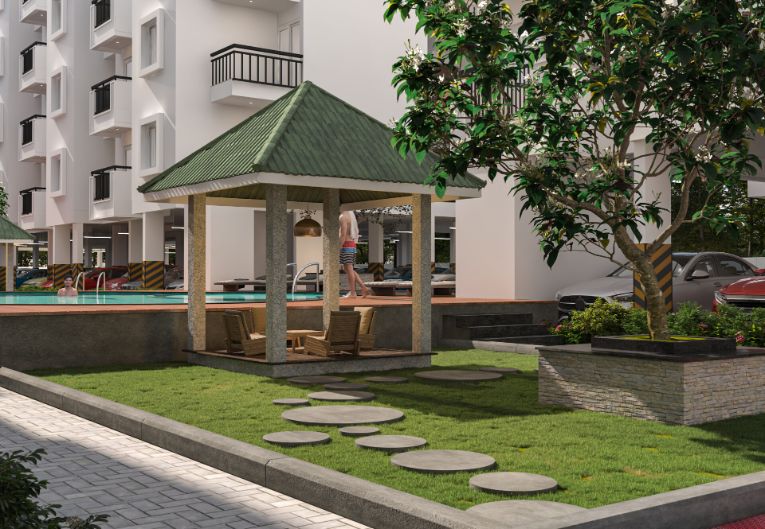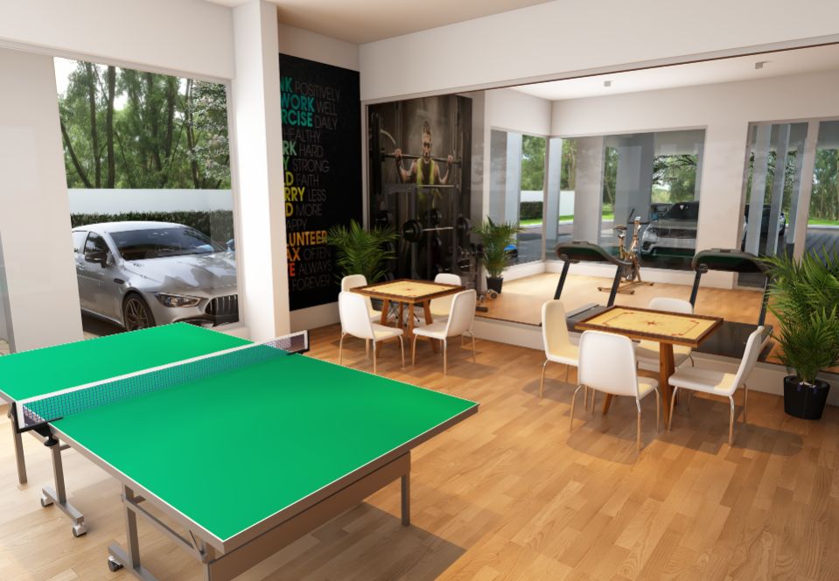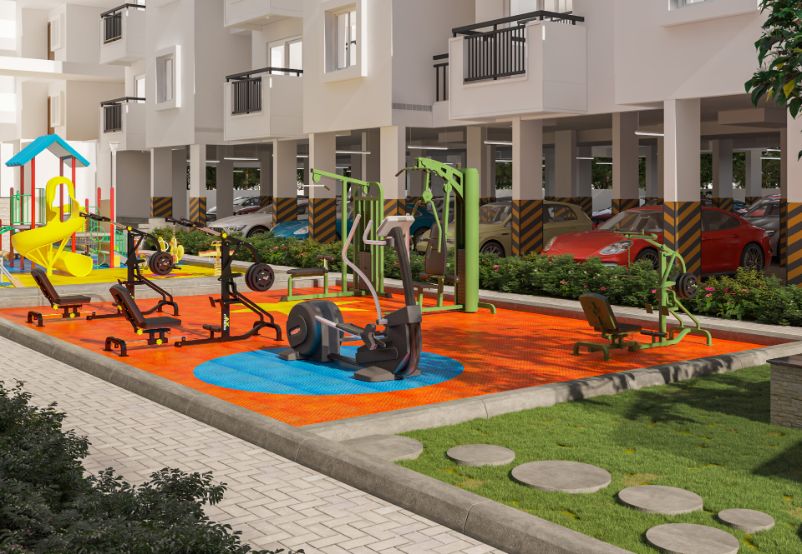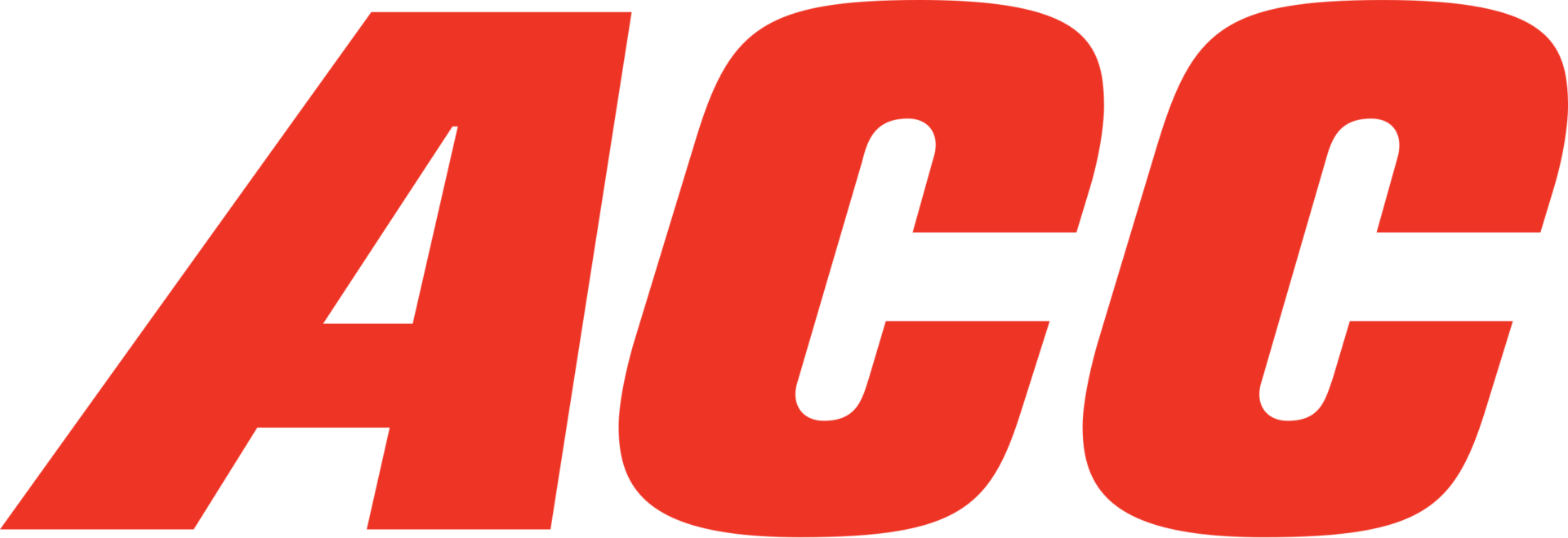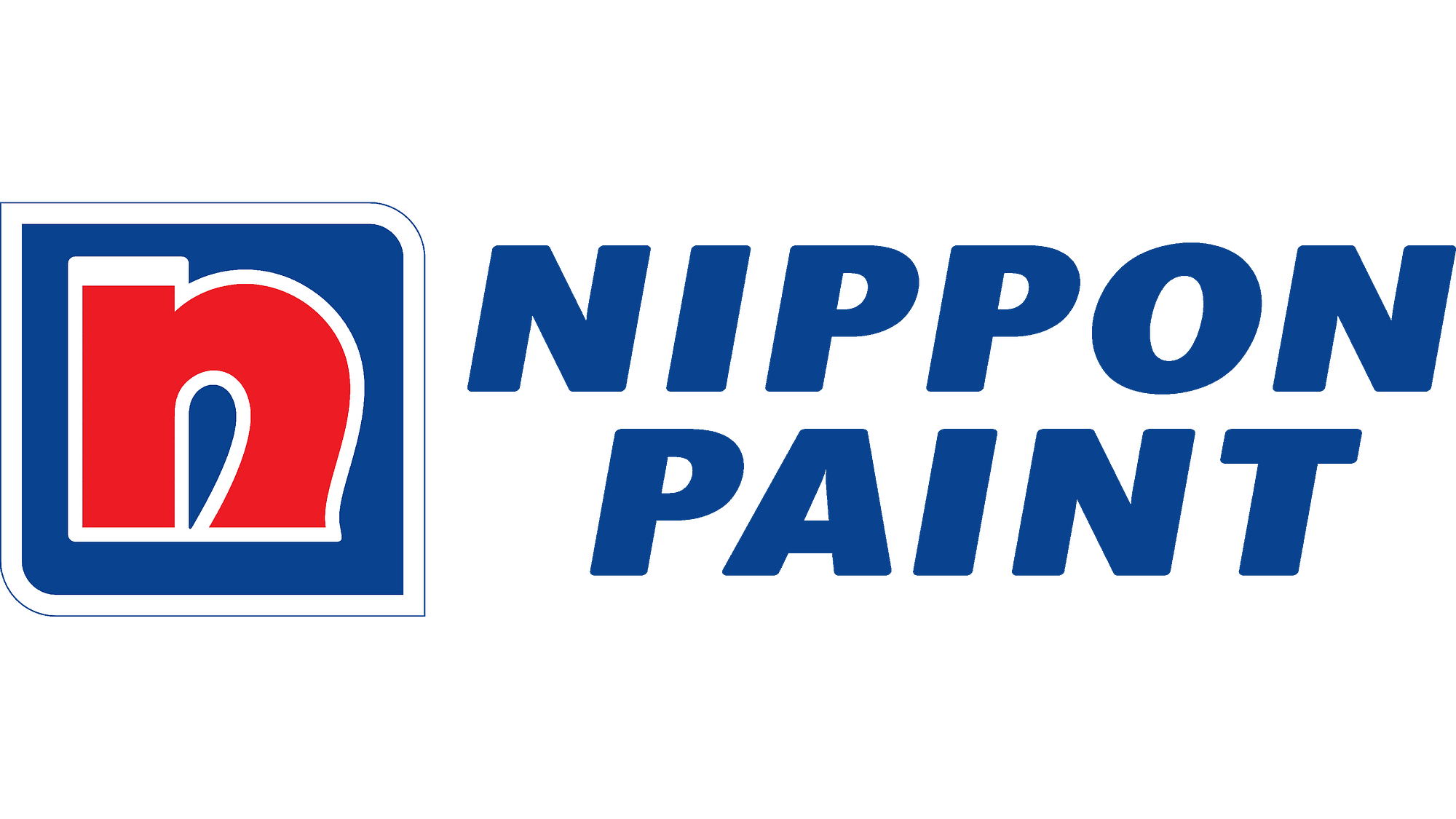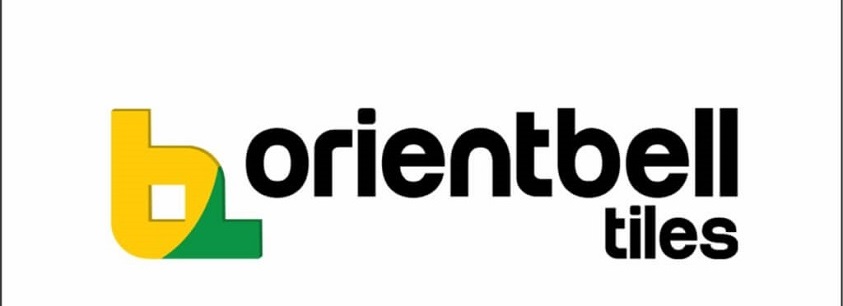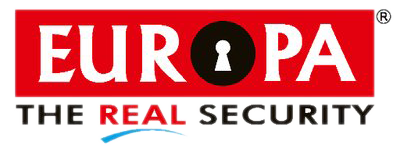
Signature Meadows


-
Status
Ongoing Project
-
Category
Apartment
-
Location
Gunjur, Bengaluru
-
Launch On
08/08/2022
-
Completion By
31/12/2023
-
Unit Types
1, 2 Bedrooms

ABOUT MEADOWS
Living in nature is a dream come true for many people. Signature Meadows provides its residents with such an experience. It has a lot of greenery, a lot of open space, and offers easy access to most modern amenities. Furthermore, it is close to Sarjapura and Whitefield! Signature Meadows is the perfect choice for people who are looking for apartments for sale in Gunjur for comfortable and quality living.
Assembled by fine expertise
Signature Dwellings takes great care in the construction of its buildings. Top brands in India are chosen to design homes that exude a sense of positivity and beauty.
SPECIFICATIONS

EXPLORE THE 360° VIEW


FLOOR PLANS
WALK THROUGH VIDEO
The fusion of nature with luxury
Signature Meadows are all about bringing liveliness into the everyday life of its dwellers. When it comes to design, homes are built in such a way that natural sunlight reaches every nook and cranny of the house. Many aspects go into the creation of these magnificent homes, from luxurious wall finishes to artistic plastering, from elegant entrances to exceptional doors to opulent balconies - homes full of gracious warmth and utility.
Lifestyle surrounded by nature!
The windows at Signature Meadows are arranged in such a way that it lets in the ushering in heaps of natural light. The bedrooms and living rooms at Signature Meadows are inbuilt with French windows lending luminescence and a unique aesthetic sense. Residents of Signature Meadows will be able to enjoy a peaceful, nature-filled community lifestyle!

Amenities
GALLERY
BRAND POOLS


LOCATION MAP
Signature Meadows is one of the best flats in Gunjur. Signature Meadows is nestled near to Marthahalli, with excellent connectivity with Sarjapur and Whitefield. The locality supports a well-built network of roads that connect key areas of Bengaluru with local public transport and other private rental taxis.
LOCATION HIGHLIGHTS
- D mart
- Isme institute
- Sarjapura police station
- The prestige city
- Greenwood high
- Oakridge international school
- Deans academy
- Foundation school
- Vagdevi vilas school
- Forum value mall
- Rga tech park
- New wipro
- Carmelaram rly station
- Krupanidhi college
- Wipro corporate office
- Columbia asia hospital
- Eco space
- Sakra world hospital
- Embassy tech village
- New horizon college
- D mart
- Brookefield
- Sri sathya sai hospital
- ITPL
- Forum shantinikethan mall
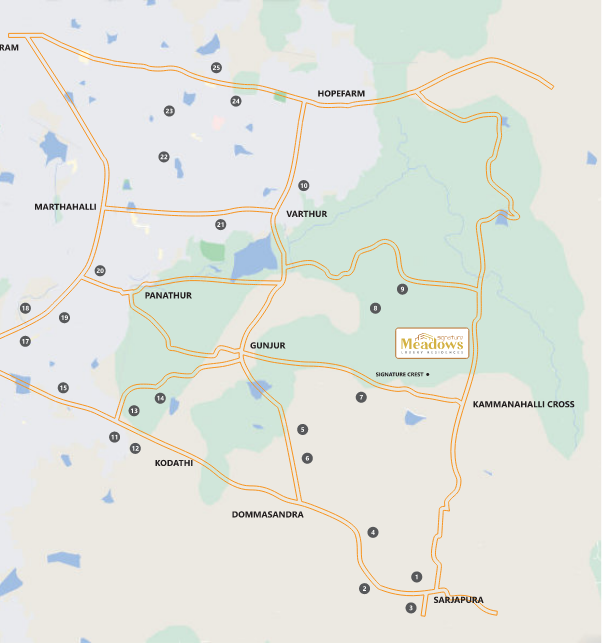
Apartments in Gunjur
Bringing an elevated lifestyle into your life is a joy, an extra dimension of living. Everything in a spacious spectrum surrounded by upscale finishes and beautiful landscaping at an easy commuting distance designed to stunning international standards obviously stands out. Signature meadows, the best flats in Gunjur, offer the highest quality perfect setting to enjoy life in Bangalore and spectacular areas to enjoy space and freedom. It is stepping into a whisked away abroad as an important milestone that will get nothing less than an excellent living experience to discover it for yourself. Signature Meadows combines comprehensive understanding and our efforts result in an outcome being nothing short of spectacular.
Signature Meadows, the prominent apartments in Gunjur is an excellent investment option and it is an ideal choice for those looking to invest in capital appreciation. Our uniquely crafted apartments for sale in Gunjur grace your life and let you enjoy times filled with life in the home of a masterpiece. While spending much more time at the best flats in Gunjur needs a bit more spacious spectrum creating work and leisure-friendly spaces in a new perspective on urban living. Signature Meadows is on to render an impressive towering above the ordinary and is designed to attain a whole new level of premier features, elegant finishes and masterful touches. The breathtaking views in all possible directions stand distinguished from others in a unique conception elevated through an artistic outlook. The extravagance of Signature Meadows enhances your everyday experience unlike any other in all of Bengaluru. The amenities seats up to reflect the taste and scale the pride of the place with the curated amenities to complement the exquisite lifestyle of the residents. We are committed to delivering quality and value by crafting ultra-luxury residences with a distinct touch of art décor. Our strive to meet the expectations of clientele bring out a good taste.
Ready To Occupy Flats And Apartments In Gunjur
Spectacular apartments in Gunjur, Signature Meadow, is a plush residential complex that offers all the luxury amenities with a kind of well-connectivity. Signature Meadows, apartments for sale in Gunjur, are a perfect blend of nature and luxury and provide top amenities to boast unmatched quality. Our flats in Gunjur have finely crafted an internationally-renowned masterpiece that is truly inspiring on the road to hiring one. A unique civic amenity, the apartments for sale in Gunjur, like Signature Meadows are a true reflection of today’s urban chic lifestyle and investing in such ready-to-move apartments is merely a total elegance and simplicity redefined. We are on our path to creating a new way of life that meets the scenery and greenery, also quality is reflected to set a new benchmark for aesthetics in each aspect of creation. Signature Meadows clearly features style, spaciousness and sophistication exclusively for privileged residents. They also evoke a significant array of advantages that are something considered to contribute to the core enjoyment. Our amazing construction within the well-maintained spaces elegantly dreams pack the rich residential experience to provide world-class living spaces employing great design with the best resources and a host of amenities you can’t afford to miss!
Why Choose Signature Dwellings?
In Bangalore city, Signature Meadows is the best apartments for sale in Gunjur, which would be the future for luxury with opulence, in 1BHK or 2BHK ultra-modern apartments. The storeys of exquisitely designed lifestyle in flats in Gunjur featured well-equipped facilities like a party hall, indoor games, jogging tracks, changing rooms, rainwater harvesting, amphitheatre, kids play area, landscape, water treatment plan, round-the-clock CCTV security, indoor and outdoor Gym, badminton court, senior sitting area, sewage treatment plan, gazebo, basketball court, skating ring and solar water heating. These amenities set your life celebrating every moment.
The location where Signature Meadows take its position is the primary highlight to consider in your search for the reason to choose the same. At the first sight of Gunjur, you see the apartments in Gunjur, there stays, high the Signature Meadows, one of the best flats in Gunjur, with excellent connectivity with Sarjapur and Whitefield. Our apartments for sale on Gunjur connect the well-built network of roads to Bangaluru city and is also accessible by different local public transport and other private rental taxis.
Bengaluru city is a perfect destination to own a dream home where you get a lifestyle that is unconditional & unrestricted by the means of the most prime & potential addresses that promise the upgrade for your next chapter in life.
